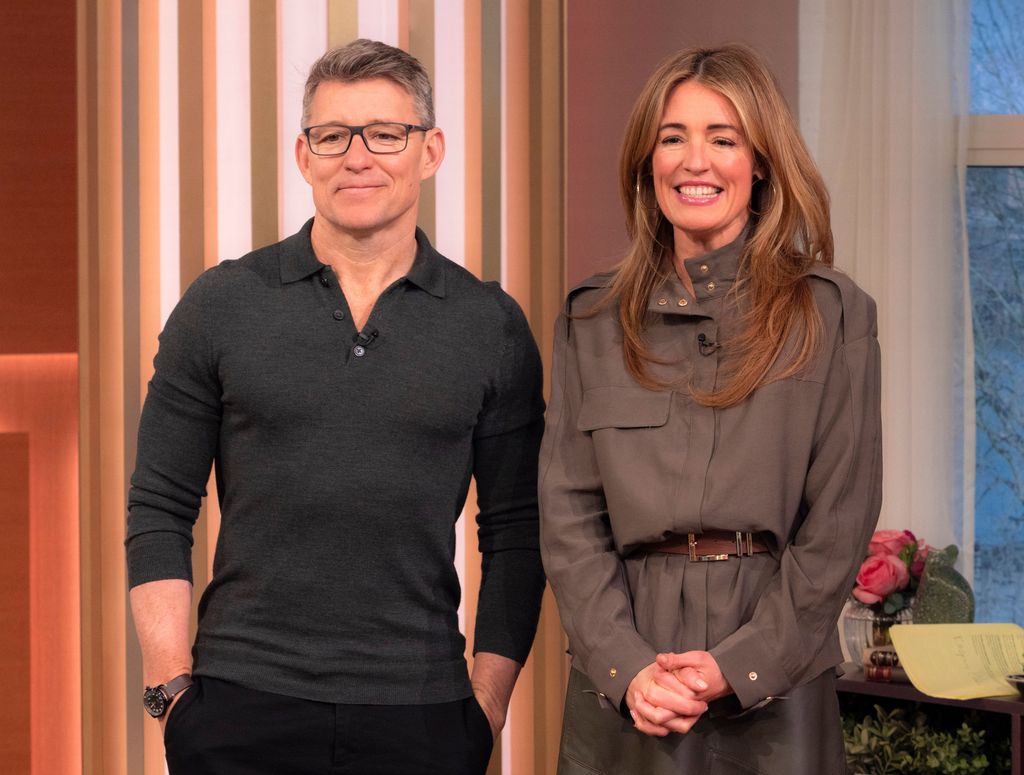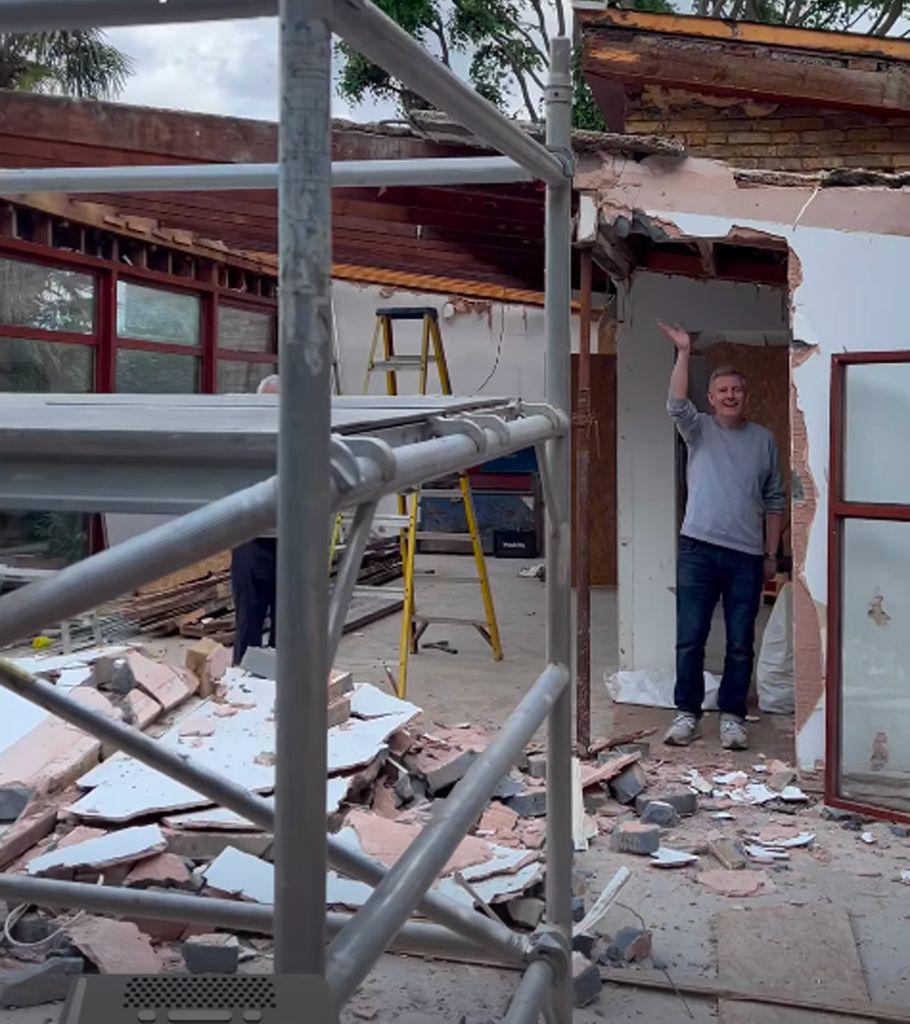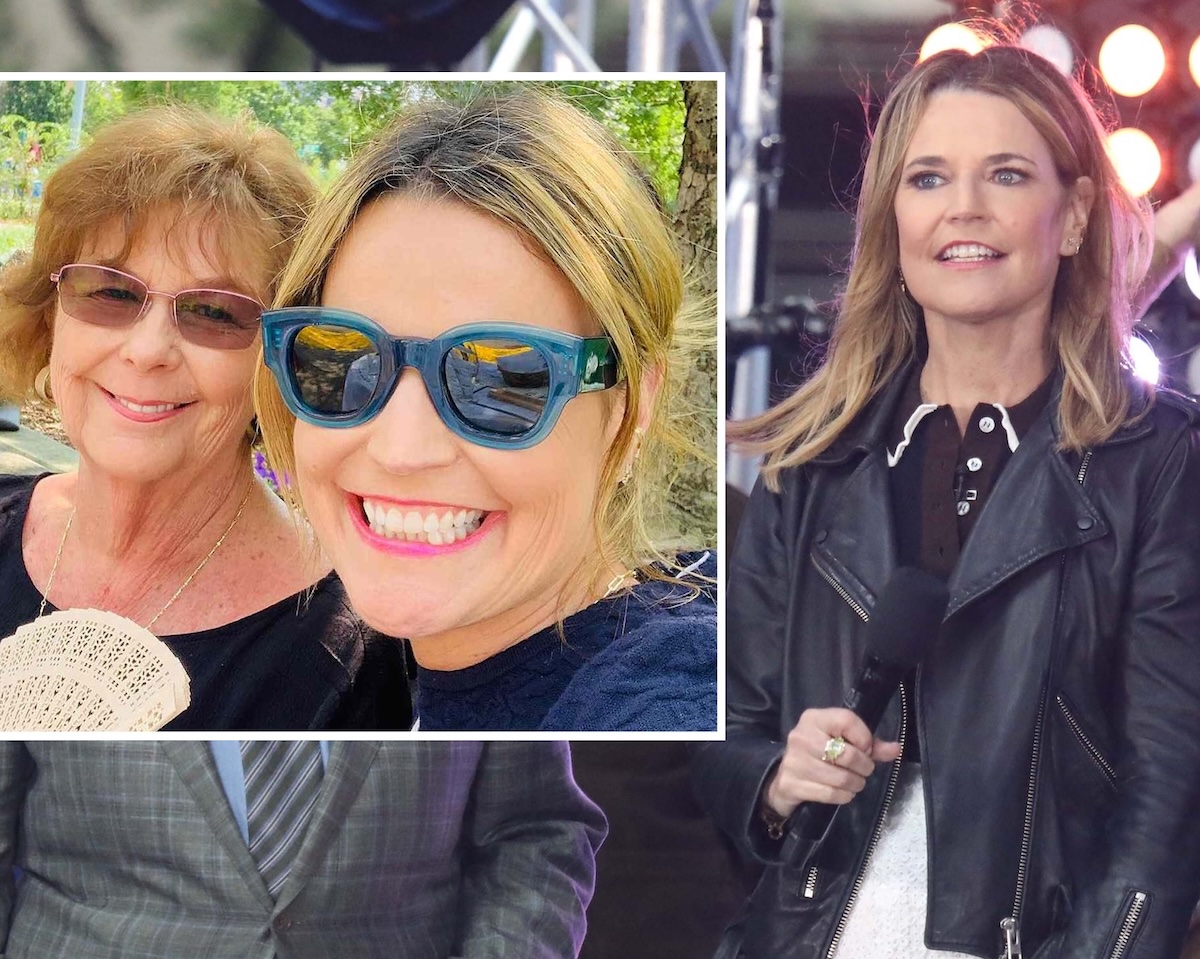Cat Deeley is just one of the familiar faces appearing on Channel 4’s star-studded celebrity version of its hit show, Gogglebox.
The broadcaster and SM:TV legend is in good company since she’s joined by her This Morning co-pilot Ben Shephard. The dynamic duo film from Cat’s living room at her fancy house in Hampstead.
While Cat welcomes her TV partner with open arms into her home, she lives there with her fellow television star husband, Patrick Kielty and their two sons, Milo, nine, and James, seven.
The family of four swapped Los Angeles for London in 2023 after living in the States for 15 years. There, Cat became a household name after presenting So You Think You Can Dance since 2005.
Cat Deeley’s ultra-glam space for filming Celebrity Gogglebox
On the show, Ben and Cat are seen relaxing on Cat’s sofa while giving their take on the week’s TV. The pair are hilarious together, and it’s clear they have just as much banter on Gogglebox as they do on This Morning.
While they’re filming, viewers get a peek at the stunning living room at Cat’s home, and it’s so glam.
The three seater sofa is a stunning mustard yellow colour and has been covered a cream crochet throw with matching cream cushions.
We only see one corner of the room but an indoor house plant can be seen behind the sofa, as well as a wooden console table resting up against the teal-coloured walls, which has been decorated with trendy vases and a reed diffuser.
Cat has also placed a vibrant red feather plant in the corner of the room for an extra pop of colour.
Cat Deeley and Patrick Kielty’s ‘forever’ home in London
Since relocating back to the UK, Cat and Patrick set their sights on a beautiful home in Hampstead, London, a leafy area in the north part of the capital that is very popular among the rich and famous.
Not only did they drop a cool £4.9m on the property, but they’re pouring their heart and soul into renovating it entirely to make it their dream ‘forever’ home.
According to MailOnline, Cat and Patrick have grand plans for the 1950s home, with hopes to create a grand new entrance hall, demolish a living room mezzanine floor and extend the bedrooms and terrace by 4ft.
The five-bedroom home is also said to have a ‘nanny suite’, guest room, his and hers dressing rooms, a bar, a snug and a children’s play area, while the existing garage will be converted into a boot room and office.




















